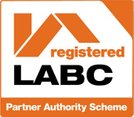8 WILLOW GROVE, SOUTH WOODHAM FERRERS, CHELMSFORD, CM3 8RA
09.00 TO 19.00
MONDAY TO SATURDAY
(EVENING AND WEEKEND APPOINTMENTS AVAILABLE)
Plans and Planning Applications
We prepare all types of architectural drawings, house plans, extension plans and planning applications. If the service you require is not listed please give us a call on 01245 835855 for a friendly discussion and a free quotation. See more examples of previous jobs in our gallieries.
FIXED FEE SERVICES
RESIDENTIAL PLANNING SERVICE
For many residential jobs (for example for preparing house plans for extensions and loft conversions and applying for planning permission) we offer the fixed prices as below.
For simple jobs we may well be able to offer a better price and for more complicated jobs, applications for new dwellings or for commercial properties please contact us to discuss your requirements and to request a free quotation.
We aim to offer very competitive pricing and may be able to price match if you've found an equivalent service elsewhere -please contact us for more information.
PLANS AND PLANNING APPLICATIONS FOR GARAGES AND OUTBUILDINGS
£895
PLANS AND PLANNING APPLICATIONS FOR WORKS TO HOUSES WITH UP TO 4 BEDROOMS
£1640
PLANS AND PLANNING APPLICATIONS FOR WORKS TO HOUSES WITH UP TO 3 BEDROOMS
£1560
PLANS AND PLANNING APPLICATIONS FOR WORKS TO HOUSES WITH UP TO 5 BEDROOMS
£1740
Our service includes 15% online discount and our prices are inclusive of VAT.*:
- Site visit including planning consulation and measurement survey
- House plans -2D drawings (including all required floor plans, elevations, site location and block plans)
- 3D visualisations of the extension or loft conversion
- Revision of plans (we will revise your plans without additional charge until you are ready for us to submit the application -we will only submit the plans once you have confirmed that you are entirely happy with the plans)
- Preparation of planning application or lawful development application form and submission of application
- We'll liaise with the Local Authority regarding your application and keep you up to date with progress
- Paper copies and electronic copied (PDF) of all documentation
- Delivery times are around 4-6 weeks (subject to availabilty and confirmed at time of order)
FAST TRACK SERVICE
If your job is urgent our fast track service offers a faster service:
- Two week fast track service for plans for planning applications
- Four week fast track service for plans for planning and building regulations
**Subject to availability - please call for further details**
Our service excludes:
- Planning application fees payable directly to the Local Authority -typically £258 for householder applications or £578 fee for full applications (fees subject to confirmation by the Council and may increase by £70 if the Council mandate the use of "Planning Portal" for plan submission).
- Preparation of a building regulations application -see our Building Regulations service for more details of our services to prepare Building Regulations Plans.
- Travel costs at £2/mile for sites for sites at distances greater than 75 miles from our location at CM3 8RA.
- The services of any third parties (e.g. transport consultants, arboricultural reports, ecological reports, drainage surveys, public utility searches etc) and excludes any construction costs. Where such services are requested we will obtain suitable quotations for your review. GPO Designs does not add additional fees for this.
- Additional work required for listed buildings and for work in conservation areas.
Our offer is in accordance with our standard terms and conditions. Our order form must be signed and returned prior to commencement. You may cancel orders in accordance with the details found on our order form.









